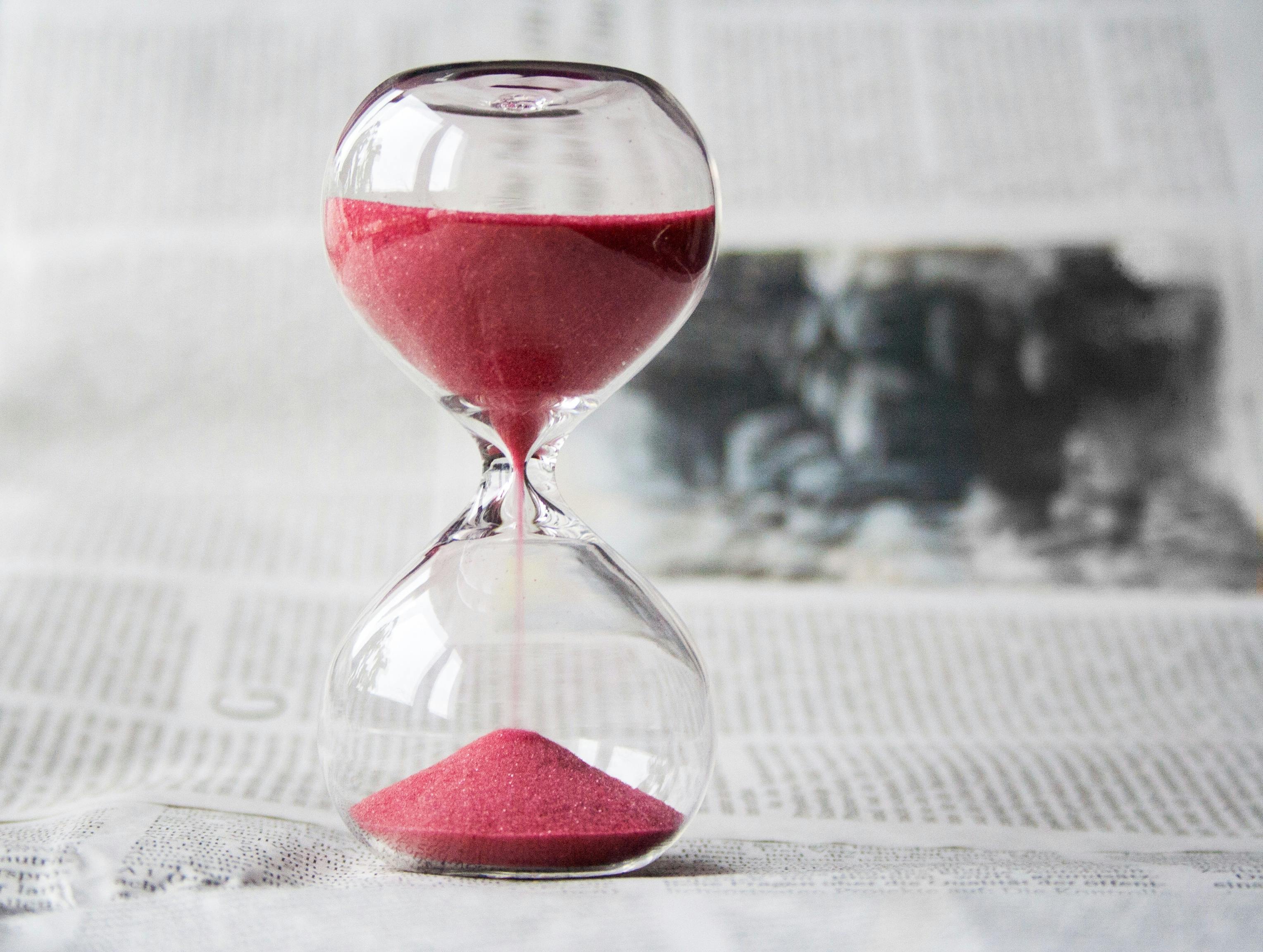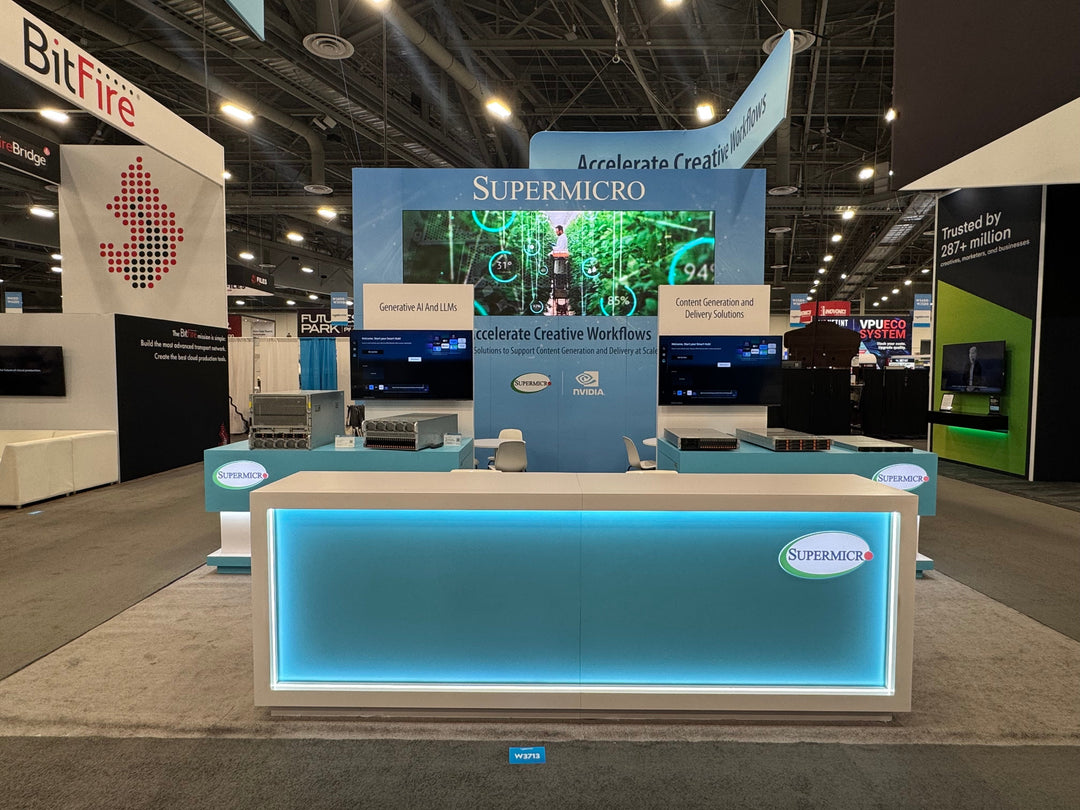The Art and Strategy Behind a Successful Trade Show Booth
In the high-stakes environment of a trade show, every second of an attendee's attention matters. With hundreds of booths vying for foot traffic, what separates the successful from the forgettable often comes down to one element: smart spatial planning. By designing booths with intentional zones, exhibitors can guide behavior, keep visitors engaged longer, and ultimately drive more conversions.
At KSM Exhibits, we’ve helped clients across industries leverage spatial planning to transform how attendees interact with their booths. In this post, we’ll break down how zoning works, why it’s crucial for increasing dwell time, and how you can apply this strategy—whether you’re renting a modular booth or investing in a custom design.
What Is Spatial Planning in Booth Design?
Spatial planning is the strategic organization of physical space to serve a specific purpose—in this case, creating a booth layout that maximizes flow, functionality, and engagement. Instead of a single open concept, a spatially planned booth features designated zones, each with its own focus and function.
Common Types of Zones in Trade Show Booths:
-
Welcome/Reception Zone
-
Product Display or Demo Zone
-
Interaction/Engagement Zone
-
Meeting or Consultation Zone
-
Storage and Staff Zone
-
Exit/CTA Zone
Why Zones Matter: Psychology, Flow, and Dwell Time
Spatial planning isn’t just about aesthetics—it’s about managing attention and behavior. Studies show that people stay longer in environments that feel intuitive, immersive, and comfortable. In the trade show context, this translates to:
-
Increased dwell time (time spent at your booth)
-
More meaningful interactions
-
Higher lead capture and conversion rates
Creating zones taps into behavioral psychology: attendees feel guided, not overwhelmed. When there’s a clear path through your booth, visitors are more likely to explore every section rather than just glance and leave.
Zone 1: The Welcome Zone – First Impressions Count
This is the front line of your booth. It’s where curiosity is piqued or lost in seconds.
Best Practices:
-
Keep it open and inviting—avoid barriers.
-
Use eye-level signage with strong brand messaging.
-
Station a knowledgeable, friendly staff member here to greet and qualify attendees.
-
Include QR codes or a quick giveaway to encourage initial interaction.
Example: At CES, a client’s open-concept welcome zone with a dynamic LED brand banner and interactive floor projection drew 3x more visitors compared to a previous booth that lacked a defined entry space.
Zone 2: The Display or Demo Zone – Showcase Your Value
This is where the magic happens—your product or service takes center stage.
Tips for Success:
-
Use lighting, height, and movement to spotlight key offerings.
-
Design for 360° visibility—especially in island booths.
-
Allow attendees to touch, test, or experience the product.
-
Keep messaging concise—what it is, why it matters.
If you offer services rather than physical products, use interactive screens or AR/VR experiences to make your value tangible.
Pro Tip: Place your most compelling product slightly off-center to pull people into the space organically.
Zone 3: The Engagement Zone – Make It Interactive
This is where you keep visitors around longer and create memorable moments.
Ideas to Engage:
-
Gamification (spin wheels, trivia, touchscreens)
-
Live presentations or short workshops
-
Augmented Reality product exploration
-
Photo booths or social media contests
Interaction = retention. The longer someone engages, the more invested they become.
Example: At a healthcare convention, we designed a zone where attendees could explore a 3D model of a medical device via touch tablet. Average dwell time in that zone alone was over 5 minutes.
Zone 4: The Meeting or Consultation Zone – Build Relationships
Reserved space for qualified leads or interested attendees to talk in more depth.
Best Practices:
-
Include comfortable seating and some privacy.
-
Provide branded materials, portfolios, or digital presentations.
-
Train staff to identify warm leads and direct them here with purpose.
In a world full of fast pitches and loud booths, a quiet, seated area feels like a sanctuary—and fosters real business conversations.
Pro Tip: Incorporate soft lighting, greenery, or acoustic panels to keep the zone comfortable and focused.
Zone 5: The Storage & Staff Zone – Back-End Efficiency
Not everything should be on display. A hidden but accessible staff zone ensures your booth runs like a machine.
What to Include:
-
Lockable cabinets or behind-the-scenes storage
-
Backup literature and promotional items
-
Water, snacks, charging stations for staff
-
Quick access to cleaning supplies and emergency tools
Tip: Make sure staff can seamlessly move between zones without interrupting the visitor experience.
Zone 6: The Exit/CTA Zone – Capture the Momentum
Your visitor is leaving—what will they remember, and what will they do next?
Must-Haves:
-
A final call-to-action (schedule a demo, sign up, scan a code)
-
Take-home collateral or branded swag
-
A thank-you station with a smile, a handshake, and maybe a surprise
Example: One KSM client installed a hidden giveaway station that triggered upon completing a digital game—boosting brand recall and email capture rates by 42%.
The Flow Between Zones: Invisible Design That Works
Creating zones isn’t enough—they need to flow logically. Attendees should feel a natural progression from curiosity to engagement to conversion.
Design Tips for Better Flow:
-
Use flooring or color blocking to distinguish zones
-
Place signage at eye level to guide movement
-
Consider traffic direction: left-to-right flow mimics natural reading patterns (in Western cultures)
-
Use lighting and vertical elements to subtly guide attention from one area to the next
Booth Size Considerations: Zoning in Different Footprints
Whether you’re working with a 10x10 inline booth or a massive 30x40 island setup, zoning is still applicable—it just looks different.
For Smaller Booths:
-
Combine zones (e.g., demo and engagement area in one)
-
Use multi-functional furniture (storage + display)
-
Go vertical—use walls for messaging and screens
For Larger Booths:
-
Distinct, themed areas can anchor different zones
-
Incorporate architectural elements like arches or frames
-
Use suspended signage to differentiate zones from above
Trends in Spatial Planning for 2025 and Beyond
At KSM Exhibits, we keep our clients on the cutting edge. Here are a few spatial planning trends worth noting:
1. Immersive Micro-Environments
Each zone feels like its own mini-world, with tailored lighting, sound, and mood.
2. Touchless Navigation
Interactive kiosks and motion sensors help direct flow without needing physical contact.
3. Data-Driven Layouts
Booth heat-mapping (using tracking tech) lets you evaluate which zones work best—and optimize for future events.
4. Soft Barriers Instead of Walls
Transparent dividers, fabric, and LED mesh separate zones without killing visibility or air flow.
Mistakes to Avoid with Booth Zones
Even the best ideas fall flat without good execution. Here are common pitfalls to avoid:
-
Overcrowding zones with too much furniture or messaging
-
Poor lighting that confuses navigation or hides key features
-
Unclear signage leading to visitor disorientation
-
Ignoring flow—dead ends and bottlenecks kill dwell time
How KSM Exhibits Helps You Master Spatial Planning
With decades of combined experience and a full-service approach, KSM Exhibits goes beyond booth fabrication—we engineer engagement.
Here’s how we support effective spatial planning:
-
Custom 3D booth renders with zoning recommendations
-
On-site consultation and flow analysis
-
Modular rental booths with built-in zone flexibility
-
Logistics and install support to ensure each zone functions exactly as intended
Whether you’re exhibiting for the first time or a seasoned pro looking to level up, we make it easy to create zones that perform.
Turn Space Into Strategy
In today’s trade show landscape, simply showing up with a great product isn’t enough. The way you plan your booth space directly affects how long people stay—and how they engage.
By using a zone-based design, you transform your booth from a static display into a dynamic experience that guides, engages, and converts.
At KSM Exhibits, we specialize in creating custom and rental booths that combine form and function—spatial planning included.
Ready to increase dwell time and turn your booth into a visitor magnet?
Let’s talk about your next trade show and how we can help you build a zone-based layout that drives results.
Contact KSM Exhibits today for a consultation.





